Facilities Management
Miscellaneous Projects
Cardinal Oak Room Carpet
The Cardinal Oak Room received new carpet in July 2016. The 24" x 24" carpet tile was donated by Patcraft Carpet from the St. Louis area to the university to see how it will wear. An in-house carpenter installed all of the carpet tiles.
Monopole Cell Tower
This monopole cell tower is being installed by SBA with an anticipated completion date of mid July 2016. It is located on the south side of Q-lot. To date, Verizon is the only provider that will be on the tower, but US Cellular and AT&T have the option to join. WIU will utilize this tower for WiFi as well.
Repainting at Hanson Field
The bleachers on the west side and the press box at Hanson Field are getting a fresh coat of paint this summer.
Steam Shutdown
Every year, Facilities Management assesses WIU’s central steam plant and distribution system. This year, FM decided a total steam shutdown to campus was necessary in order to repair numerous temporary patches and replace several of our aging valves and piping. In order to make these repairs, a total steam shutdown is necessary. The steam shutdown is strategically scheduled to not interfere with the overall university mission. This year’s shutdown began on May 17 and is scheduled to be completed by June 1.
Electric Vehicle Charging Station
An AC level 2 commercial-30 amp, electric vehicle charging station is being installed in Q-Lot, just east of the Donald Spencer Student Recreation Center and near the north entrance to Hanson Field. The charging station is compatible with most plug-in hybrid electric and all-electric vehicles. It is free of charge to both campus and community members. This charging station provides a 4–6 hour charging range depending on the battery size and the type of vehicle (rate of charge varies from vehicle to vehicle).
Track at Hanson Field
The track at Hanson Field received a face lift mid-March. All of the track lines and markers were repainted to meet NCAA regulations prior to track season. The Leathernecks will be hosting the Lee Calhoun Memorial track meet April 9-11 at Hanson Field as well as the the Summit League Outdoor Championship Track Meet May 13-15. A special thanks goes out to Facilities Management Landscape Maintenance for clearing the track of snow, dirt, and debris so the painting could happen. Carina Kapraun was the project manager.
Murray Street Lighting
Six new light poles with LED lights are currently being installed along Murray Street. LED lights are approximately 50% more efficient than the standard incandescent bulb. The new lights will improve lighting along Murray Street and near Knoblauch Hall. Schaeffer Electric started this project on January 20, 2015. Andy Daniels is the project manager.
Campus Banners
Facilities Management installed new light poles as part of the Steam Line Project in 2012 on the north side of University Drive. The new poles have become the campus standard inclusive with permanent banner bracket arms. The new banner bracket arms allow our carpenters to install the banners more efficiently and it provides a uniform look to all poles. This is a great way to dress up campus. A little change goes a long way! Carina Kapraun is the project manager for the campus banners. On March 13, 2013, new Western Illinois Rocky sweep banners were installed along University Drive in addition to the W banners.
Western Hall Video Boards
There are two new video boards hanging in Western Hall for live feed and advertising during the basketball games. The video boards were relocated from Hansen Field to Western Hall. Before football season begins, they will be moved back to Hansen Field. Chris Martin was project manager.
Brophy Tennis Courts
The Brophy Tennis Courts received a face lift courtesy of Athletics, the Department of Kinesiology, and the Spencer Student Recreation Center. All Weather Courts removed the old surface, fixed the depressions in the courts, made the courts a continuous surface, and painted the courts purple. Andy Daniels was the project manager.
Electrical Infrastructure Improvements
The main project objective is to expand electrical service capability throughout Macomb campus to support energy-efficient electrical chillers being used to reduce Western's carbon footprint. Other scope components include the following: Replacing 1970 and 1980s antiquated electrical switchgear within fence area at corner Western Avenue and west University Drive, expand boundary 16'-0" to contain new 15 kV rated gear, and repaint it tan color to best blend into adjacent blonde brick veneer buildings to hopefully reduce its eyesore impact. Also, install electrical feeder cables through underground loop system and enlarge Service Access Cover #12 environment at northwest corner of Sallee Hall, so future maintenance efforts are safer. This is Capital Development Board project with completion date of November 26, 2014, and $2,376,000.00 budget. Michael Hott is the project manager for the Electrical Infrastructure Improvements.
Simpkins Space Remodel
Two adjacent interconnecting rooms in northeast corner of Simpkins Hall's 2nd floor were remodeled to provide an electronic classroom and 3-person Office Suite for WESL students and faculty, respectively. The rooms were previously utilized as office for one WIU faculty member and as a darkroom with three stations to develop photographs. Both rooms, especially the darkroom, offered challenges. Project service request was received in March. The scope included removing existing 1/2 wall mechanical pipe chase, darkroom L-shaped light-lock walls; improving lighting fixtures in both rooms; installing technology infrastructure, electronic classroom equipment and podium, mechanical system modifications; installing ADA compliant connecting door, miscellaneous material patching, window glass within window frames which had darkening material to block sunlight infiltration in darkroom; and painting walls and ceilings of both spaces. Michael Hott was the project manager for the Simpkins Space Remodel.
Kiln Yard
The project at the kiln yard consisted of replacing the existing hood on the old kiln with a new one and installing a newer kiln. The newer kiln was purchased by the Department of Art several years ago, but funding had not been available to install it. The existing hood was in very bad condition due to the excess amount of heat that comes from the kiln. The hood was at the point where it had become a safety hazard and needed to be replaced. The Department of Art will be better equipped to teach the students with the installation of the new hood and newer kiln. Facilities Management is currently waiting on the hood to arrive for the old kiln so that it can be installed. Andy Daniels is the project manager for the Kiln Yard.
Football Locker Room Coldtub®
This project consisted of installing an electrical GFCI outlet to support this three to five person Coldtub® purchased for the Western Illinois University Football Team by Athletics. The Coldtub® is the new “ice bath”. Cold water therapy is proving to be a necessary part of serious athletic training and rehab programs. The Coldtub® is self contained, fits through standard doorways, and plugs into a 110 volt power socket. The temperature can be adjusted between 42-104° F. Carina Kapraun was the project manager for the Football Locker Room Coldtub®.

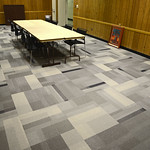
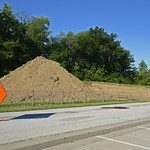
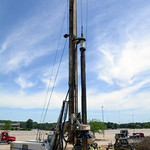
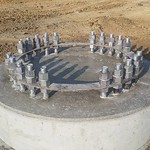
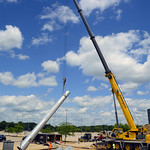
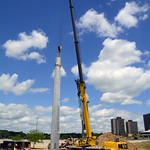
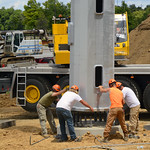

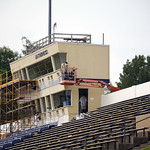
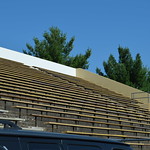
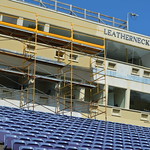
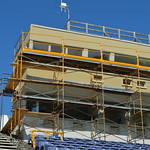
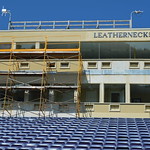

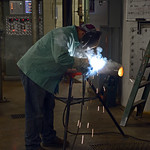


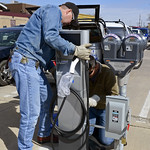
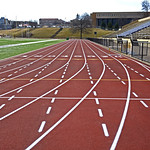

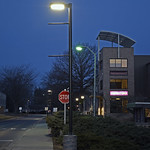
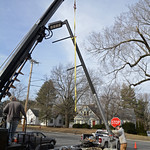
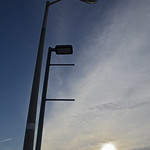
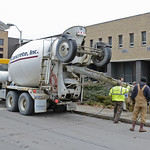
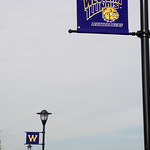


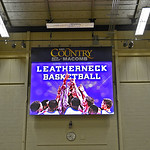

















Connect with us: